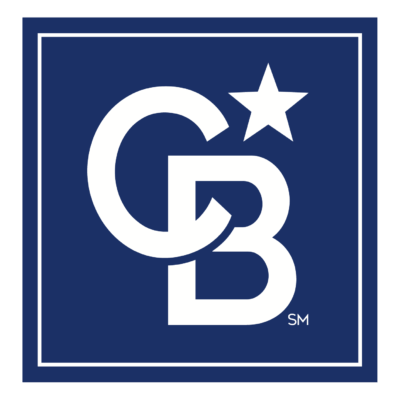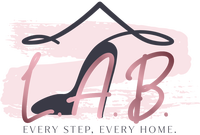862 Ebbets Drive SW, Tumwater, WA 98512 (MLS # 2320461)
|
Listing provided courtesy of Northwest MLS; Virgil Adams Real Estate, Inc.
|
Comfortable living awaits you in this meticulously maintained 3BR, 1910 sq. ft. Tumwater Hill home. Beautiful HW floors, eye-catching cathedral ceilings, & lots of windows provide warmth & an abundance of natural light. Huge kitchen features SS appliances, breakfast bar, & plenty of counterspace & cabinets. Cuddle up w/ a book & enjoy the cozy family room w/ gas fireplace on those cold winter nights. Good sized primary BR offers a WIC & 5-piece bath. Great flex space upstairs could be used for an office, craft area, reading nook, etc. Enjoy the private fully fenced backyard w/ patio & no maintenance turf lawn. Newer roof (approx. 1 year old) HW floors, carpet, 95% high efficiency furnace & A/C. Close to shopping & freeway access too.
| DAYS ON MARKET | 2 | LAST UPDATED | 1/7/2025 |
|---|---|---|---|
| TRACT | Tumwater Hill | YEAR BUILT | 2011 |
| COMMUNITY | Tumwater Hill | GARAGE SPACES | 2.0 |
| COUNTY | Thurston | STATUS | Active |
| PROPERTY TYPE(S) | Single Family |
| Elementary School | Tumwater Hill Elem |
|---|---|
| Jr. High School | Tumwater Mid |
| High School | A G West Black Hills |
| ADDITIONAL DETAILS | |
| AIR | Central Air |
|---|---|
| AIR CONDITIONING | Yes |
| APPLIANCES | Dishwasher, Disposal, Dryer, Gas Water Heater, Microwave, Refrigerator, Washer, Water Heater |
| AREA | 443 - Tumwater |
| BASEMENT | None |
| CONSTRUCTION | Metal Siding, Vinyl Siding |
| EXTERIOR | Garden |
| FIREPLACE | Yes |
| GARAGE | Attached Garage, Yes |
| HEAT | Forced Air, Natural Gas |
| HOA DUES | 42 |
| INTERIOR | Bath Off Primary, Dining Room, Double Pane/Storm Window, Fireplace, Hardwood, Vaulted Ceiling(s), Walk-In Closet(s), Wall to Wall Carpet, Water Heater |
| LOT | 4539 sq ft |
| LOT DESCRIPTION | Curbs, Paved, Sidewalk |
| PARKING | Attached |
| STORIES | 2 |
| STYLE | 12 - 2 Story |
| SUBDIVISION | Tumwater Hill |
| TAXES | 4277 |
| UTILITIES | Cable Available, Sewer Connected |
| VIEW | Yes |
| VIEW DESCRIPTION | Territorial |
| WATER | Public |
MORTGAGE CALCULATOR
TOTAL MONTHLY PAYMENT
0
P
I
*Estimate only
| SATELLITE VIEW |
| / | |
We respect your online privacy and will never spam you. By submitting this form with your telephone number
you are consenting for Leigh Anne
Barth to contact you even if your name is on a Federal or State
"Do not call List".
Properties with the  icon are courtesy of Northwest MLS.
icon are courtesy of Northwest MLS.
Listings courtesy of Northwest MLS as distributed by MLS GRID. Based on information submitted to the MLS GRID as of 1/9/25 9:12 AM PST. All data is obtained from various sources and may not have been verified by broker or MLS GRID. Supplied Open House Information is subject to change without notice. All information should be independently reviewed and verified for accuracy. Properties may or may not be listed by the office/agent presenting the information.
DMCA Notice

This IDX solution is (c) Diverse Solutions 2025.


